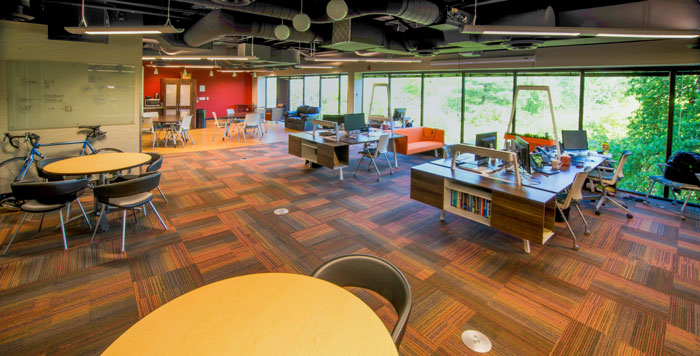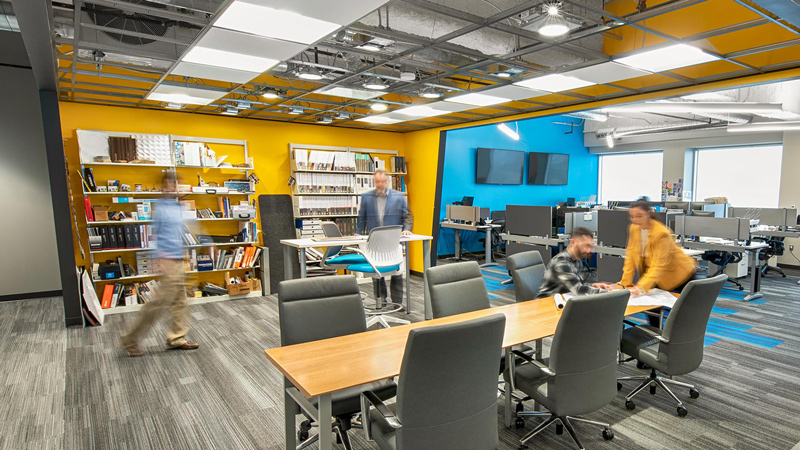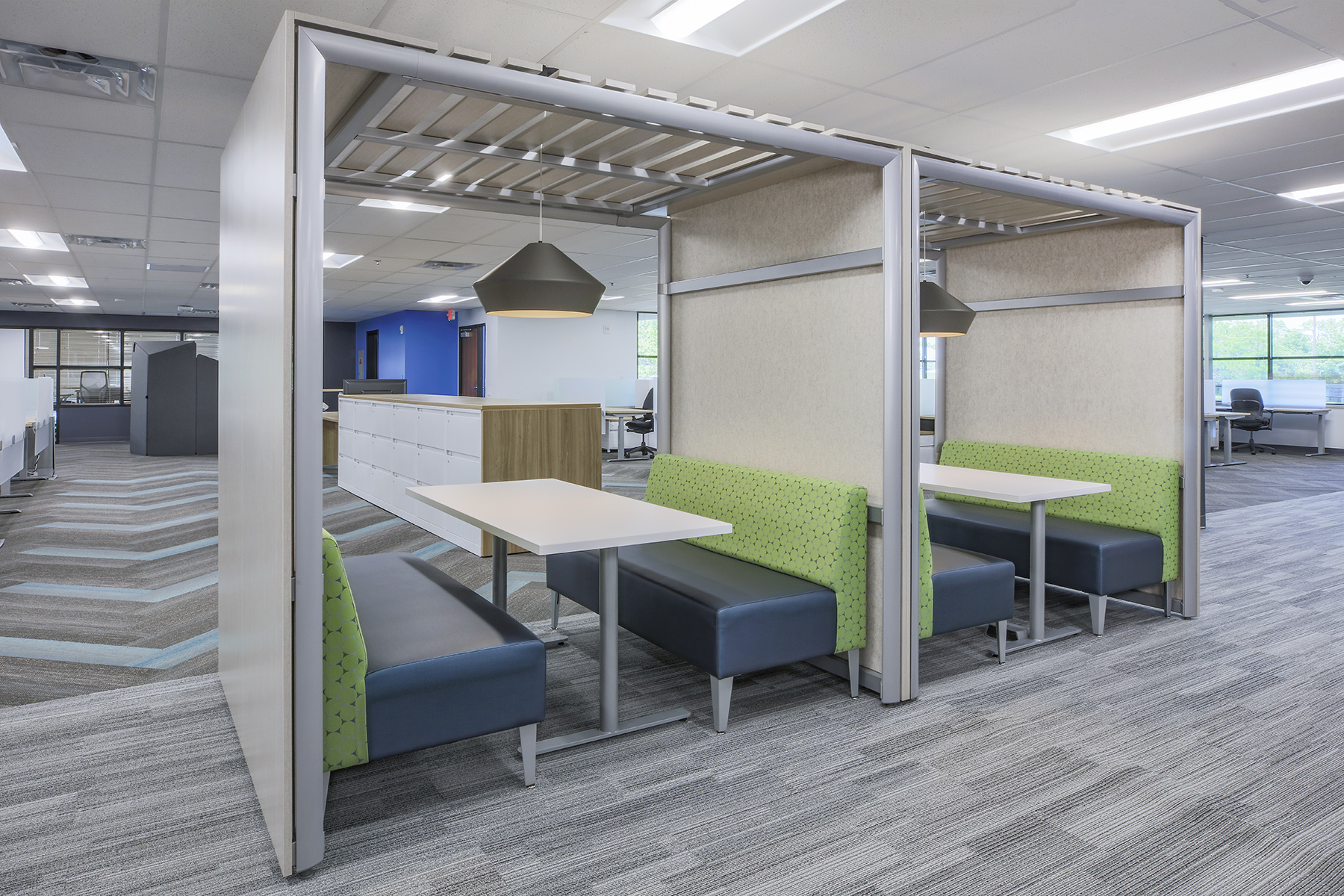Oxford is committed to diversity, equity and inclusion in our organization and the community.

What is the Best Office Layout for Collaboration?
The best collaborative office layouts balance innovation and focus.
Over the past century, workspaces have bounced between large, open spaces, mostly designed to be space-efficient while promoting collaboration, and walled-off, private spaces, envisioned as productive zones. Depending on when someone entered the workforce, their first exposure to an office environment might have been a sea of grey cubicles or a contemporary open office layout.
Both these office layouts have impacted employee productivity and well-being. Cubicles are known for feeling claustrophobic and stifling, while open offices lead to distraction, higher levels of anxiety, and increased spread of illness.
Furthermore, when it comes to creating a layout which might promote collaboration among employees, neither of these options has a history of achieving the desired outcome. While cubicles cut employees off from each other, open offices reduce privacy leading to an inhibiting “big brother” effect.
The ideal office layout should be a balance of privacy and spontaneous engagement. The question is, what does a collaborative workspace look like? And, how can you build a collaborative office space?
Here are our tips for creating a collaborative office layout:
Consider the different “work modes:” focus, collaboration, learning, and socializing.
 First of all, it’s important to recognize that collaboration is just one of several work modes employees need to be effective. While collaboration can increase knowledge sharing and alignment among coworkers, employees still need time for themselves to focus on accomplishing their tasks. An office layout that promotes collaboration alone is likely to neglect private areas that might aid quiet work periods.
First of all, it’s important to recognize that collaboration is just one of several work modes employees need to be effective. While collaboration can increase knowledge sharing and alignment among coworkers, employees still need time for themselves to focus on accomplishing their tasks. An office layout that promotes collaboration alone is likely to neglect private areas that might aid quiet work periods.
Employees also need learning space. While employees can learn at their desks, some might also want a space that feels more private, or that has more comfortable seating. Learning corners don’t have to be assigned spaces, but can be open to employees for whenever they need them.
Finally, socializing is different from collaboration or learning, in that it is what most employers think of as “down time.” While it’s tempting to think of these periods of unproductivity as a net loss, they’re crucial for employee health. Break spaces that give employees time to bond with their coworkers can also encourage them to form the interpersonal relationships that help collaboration be more fruitful in the long run.
Think about different sized groups.
Collaborative floor layouts should also consider the various ways people work together. A team meeting in the conference room might give two or three employees a chance to discuss a project while overlooking quieter employees. And spaces that are only big enough for one or two people might arbitrarily limit the number of people who can be part of a brainstorming session.
Instead, office floor plans that include a variety of multifunctional spaces give their employees plenty of options for when and how to work together. Whether it’s a large team meeting, small groups of two’s or three’s, or even a private space where a single employee can have a remote collaboration session with a colleague over Skype, the variety of spaces and layouts can help employees share knowledge more effectively.
Collaboration doesn’t just happen in designated spaces.
While it is always a good idea to create a thoughtful, intentional design for an Ann Arbor office space, employers shouldn’t forget that collaboration often begins informally. Watercooler chats and coffee breaks can lead to coworker bonding just as much as a private meeting room. Even the reception area can facilitate collaboration if it helps employees feel welcome.
You can create a floor plan which accommodates more spontaneous collaboration zones by using more modular furniture that can be easily re-arranged in your office. A mix of small tables and chairs can encourage employees to pull furniture together as needed to fit groups of any size.
Create spaces that encourage employees to linger.
 Finally, collaboration is more likely to happen when employees feel welcome to linger in an area, such as the cafeteria, the foyer, or a meeting space. It can be tempting to design these as single-function spaces. If a cafeteria is designed like a fast food restaurant, where employees are expected to eat quickly and then get back to work, then that’s exactly what they’ll do—to the detriment of your collaborative strategy.
Finally, collaboration is more likely to happen when employees feel welcome to linger in an area, such as the cafeteria, the foyer, or a meeting space. It can be tempting to design these as single-function spaces. If a cafeteria is designed like a fast food restaurant, where employees are expected to eat quickly and then get back to work, then that’s exactly what they’ll do—to the detriment of your collaborative strategy.
Instead, a lunch space designed to be comfortable and welcoming might mean employees enjoy slightly longer lunch breaks, but they’re also more likely to return to their work feeling relaxed and willing to brainstorm new ideas.
Your office layout doesn’t have to follow a single, universal design.
The bottom line on creating a collaborative office floor plan is to envision spaces that can serve more than one function. You don’t have to choose between private cubicles and public open spaces. Instead, think about how much time you expect employees to spend in each space, and provide areas that can match each of their needs.
A quiet zone that follows a semi-open desk plan might work best for an employee’s primary work station, allowing coworkers a space to conduct their main tasks without feeling too isolated. Small work areas with comfortable seating can serve as places for focused work, quiet learning, or private, two-person collaboration sessions. Mid-sized spaces can give teams of five or six people the chance to collaborate on projects, while large conference rooms can be reserved for large meetings or training sessions.
Above all, a flexible floor plan that takes into account the varying needs and personalities of all workers will do more than just promote collaboration. It will help employees be more productive, improve job satisfaction, and cut down on turnover.
When paired together, Oxford’s brokerage and commercial construction teams deliver results beyond our customers’ expectations. Contact us to learn how.

